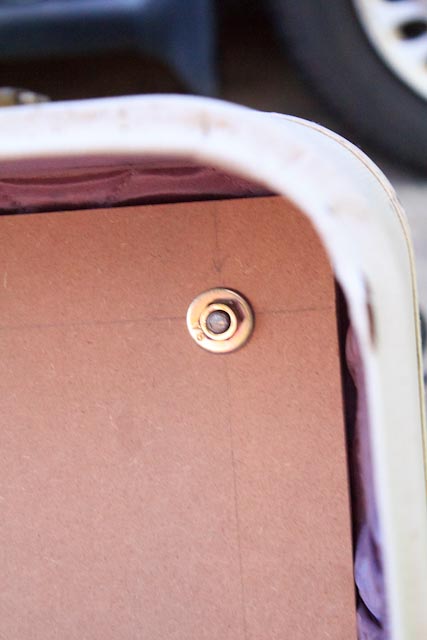Just in case you are wondering...that is a empty ceiling, which brings me to this week's design dilemma.
When we moved into our house, I decided to turn the room downstairs into a spare bedroom, even though I think it was always meant to be an office. I soon realized as I was painting...and the room was getting darker...that I needed some light. I went to the wall, flipped the switch and nothing happened. I then looked at the ceiling. There was nothing there. I was a bit confused. I have found out since then, that this is normal. There are rooms out there that have no light. My question is "why?". Why build a house, provide electrical wiring in every room...except for one? I think this was a terribly irritating and bad joke. I combated the issue before by having sconce lighting, but now that I have converted this room into it's original purpose...an office...I NEED light.
As inconvenient as this is, I thought it would be a pretty simple thing to rectify. Just cut a hole in the ceiling, splice wiring from one of the outlets and "voila". I actually suggested exactly that to my electrical engineer husband, to which he promptly burst into irritating...and somewhat condescending laughter. Ok. So, I don't know a thing about wiring. I just know that I married someone who is very handy...and who can do anything when he puts his mind to it. I actually said that exact same thing to him...and he continued to laugh. We go through this dance a lot when it comes to house projects. I decide on a vision...and Jason is stuck trying to make it happen Poor guy : )
It's best to let him mull these things over for a while, but he actually shot himself in the foot on this one. He told me that I could only work on one room at a time. He actually made me promise. I have a tendency to be a bit erratic in my home improvements : ) So, the missing light is the last thing to do in my office...at least for now...and he is responsible for stopping my progress.
I have bought the light...
...and I can't wait to see it up, but Jason has pointed out approximately a dozen possible problems we could encounter. I don't remember even one. I just nod and act as if I understand what he is saying. All I hear is white noise that can be translated into "this is going to be difficult".
So after giving him what I consider to be an appropriate amount of time to figure this problem out, I asked him what his plan is. And what came out of his mouth actually makes me SOOOO excited. He is proposing using an industrial solution of metal conduit that will pick up on some of my storage solutions...
...and the modern vintage feel I am going for. As soon as he said it...I was completely on board! And I could see him let his breath out as if he was proposing something he was going to have to fight for. Let me just say that I am not that difficult...but, sometimes it is hard for the realistic side of this partnership to reconcile with the completely unrealistic side. No reason to say which is which : )
The conduit will run from the light switch, up the wall and across the ceiling to the center of the room. No need for any hole cutting and the potential for the dozen problems that I have no knowledge of, is greatly reduced. When looking for pictures for inspiration, I could not find anything that matches what I have in my head. No surprise there, but I do know some pieces that are a must.
Jason wants to have a vintage button light switch, which I think will be AWESOME...
 |
| via |
...and the conduit we use will look something like this...
 |
| via |
The pieces are coming together! This project is still a couple of weeks away from being completed, so maybe Jason will be ok if I jumped to another room. Wish me luck with that one : )














































